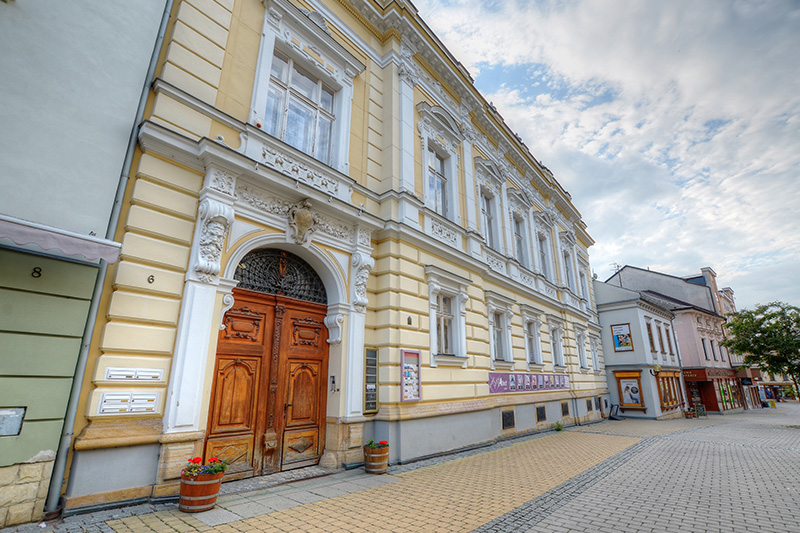14. Oberleithner’s Palace II
14. Oberleithner’s Palace II
Gen. Svobody 6
In 1887, Eduard Oberleithner Jr. commissioned this magnificent palace to be built in the style of peak historicism, with a beautiful Neo-Baroque façade and rich interiors. A particularly charming part of the building is its staircase hall lined with Istrian marble. The house was designed by Karl Mayreder and was built by Josef Prosinger. The palace was surrounded by a large ornamental garden.
The Oberleithners came to Moravia in the early 18th century. The family founder Eduard Oberleithner Sr. started as an agent and dyer and worked his way up, only to later, in 1839, oversee the establishment of a joint-stock company constructing the first Moravian mechanical spinning mill. His sons Eduard Jr. and Karl continued the expansion and modernisation of the textile industry in the region. They were even offered a nobility title for their contribution to the industrial development in then Austria-Hungary. They successfully co-organised the general business exhibition in Šumperk in 1879. It showcased the industrial, agricultural and farming achievements of the flourishing region to the general public. Many exhibitors proudly displayed their best work to be admired. The visitors also enjoyed the accompanying program of sporting and culinary events in several pavilions in the buildings of the former castle, the Royal Gardens and the town’s shooting range. The exhibition ran for 11 days and was visited by nearly 14,000 enthusiastic visitors.


